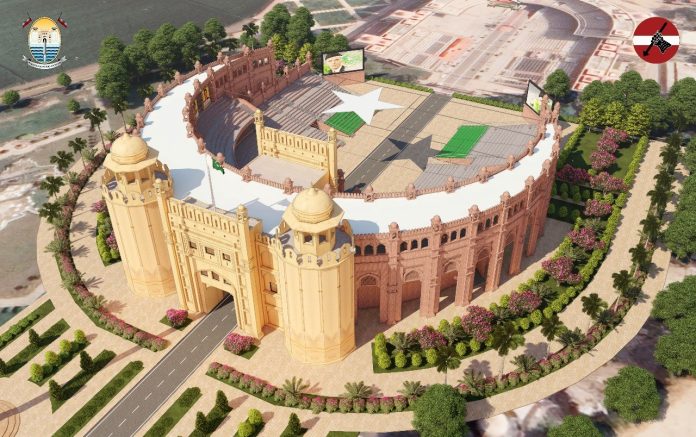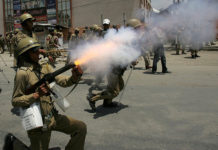By Muhammad Luqman
The government of Pakistan’s Punjab province has launched Rs 3 billion upgradation project to give a new look to the joint check post at Wagha border along the international border with India. The project is expected to be completed by December 2025.
The prestigious “Expansion of Joint Check Post Wagha” project is aimed at enhancing security, facilities, and tourism infrastructure at the Wagha border crossing.
Construction work officially commenced on June 10, 2024. The project’s duration is 18 months, with a phased completion approach to ensure minimal disruption to border operations. The expansion will increase spectator capacity from 8,000 to 24,000, featuring notable additions such as a state-of-the-art historical museum showcasing the history of the Wagah border and its significance. Modern waiting lounges with amenities for travelers and tourists. A green room for VVIPs and dignitaries. The project involves relocating and increasing the height of the world’s 5th tallest flagpole from 115 to 135 meters, making it the world’s 3rd highest flagpole. The flagpole will be designed to withstand extreme weather conditions and will be illuminated at night, making it an iconic landmark.
The building’s design draws inspiration from the crescent and star, symbolizing the historic significance and cultural heritage of the Wagah border. The design also incorporates sustainable and energy-efficient features.
In order to deal with the funding and staff requirement, the Punjab government is supervising the project. Project funds are being provided by the Punjab Government and NESPAK, an international level engineering consultancy organisatin, was staffed for the design and construction supervision of the project.
The relocation of Flag Pole is also part of the project. The existing Flag Pole is off-centered and required to be relocated to be centrally aligned as per Alamgiri Gate.
Major facilities to added to the historical site and the international border include the design of entrance, which is called Alamgiri Gate. The height of the structure will be 166’-0” and the covered area is 155,000 Sqft. There will be four sitting arenas for the spectators according to the building level. Two VIP Lounge/Waiting areas will be part of the expansion project. A total of 15 Rangers offices will be constructed, while Rangers Barracks could accommodate : 100 persons. A history Museum on a site area of 10,600 Sft will be constructed while media gallery will cover 2000 Sft.















